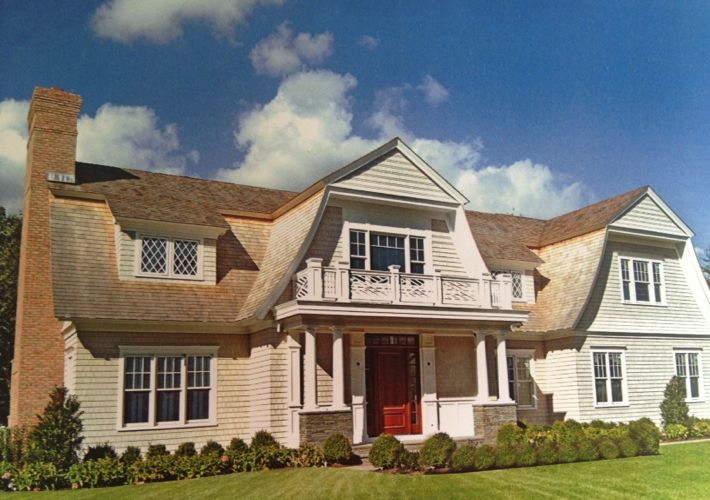
Come inside with us and tour this 6,000+ square foot home with six bedrooms, six and a half baths, 5 fireplaces, 2 car garage and a 16′ x 50′ gunite pool and spa just minutes from Long Island’s pristine white beaches. For the full listing visit www.23HeadyCreekLane.com. 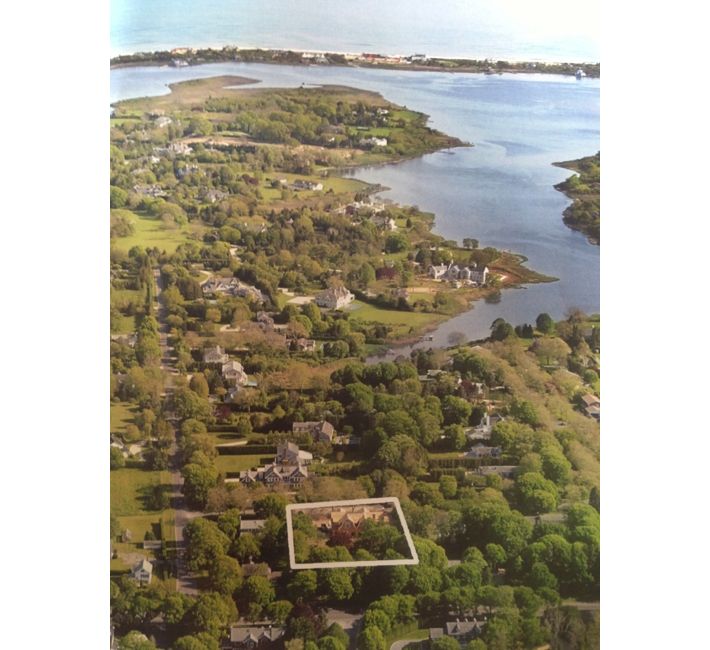 A bird’s eye view- just minutes to the Atlantic Ocean.
A bird’s eye view- just minutes to the Atlantic Ocean. 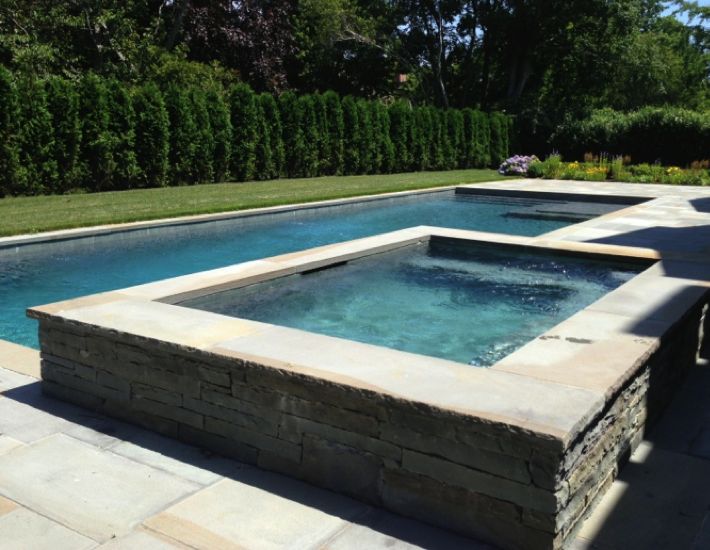 The gunite pool with spa.
The gunite pool with spa. 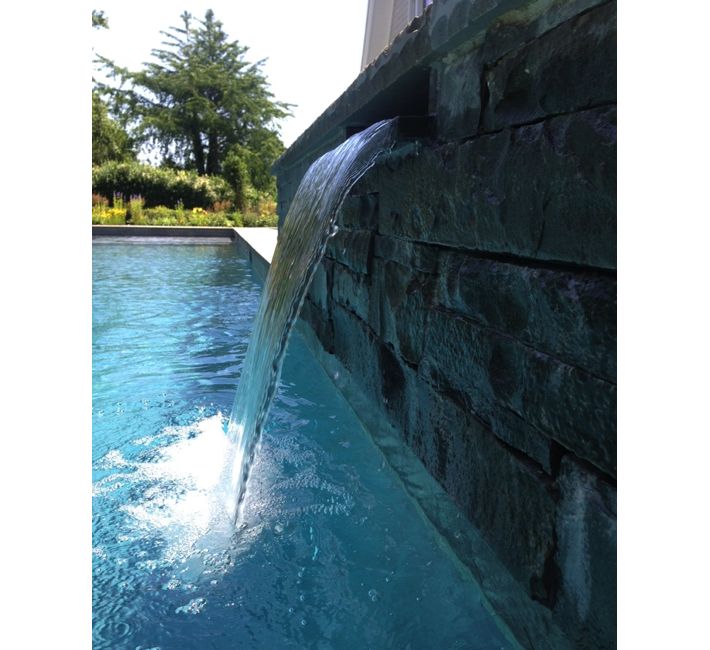 A waterfall cascades from the spa to the main pool.
A waterfall cascades from the spa to the main pool. 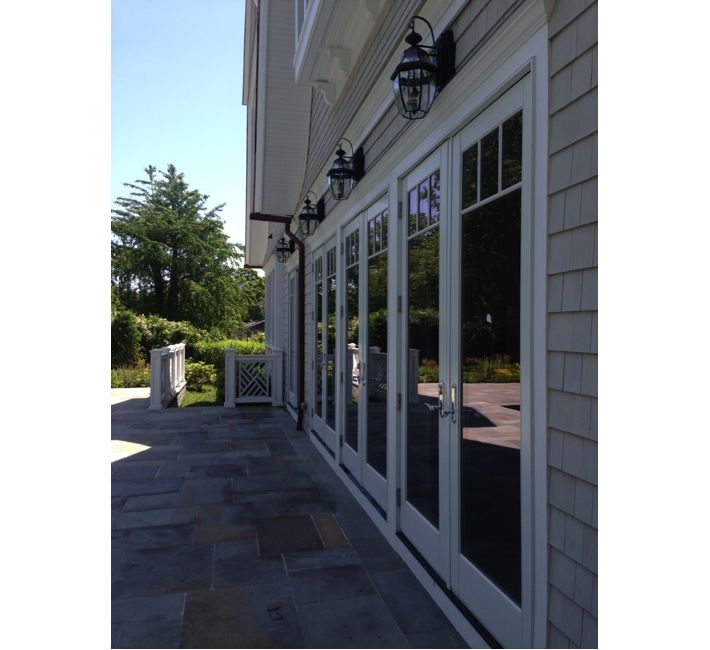 Glass doors are all along the back of the house overlooking the pool.
Glass doors are all along the back of the house overlooking the pool. 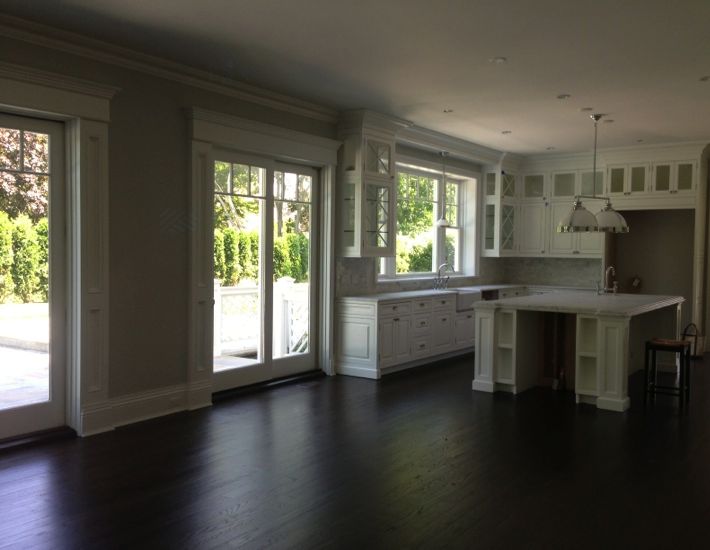 The kitchen and open living space look out onto the pool and back yard.
The kitchen and open living space look out onto the pool and back yard. 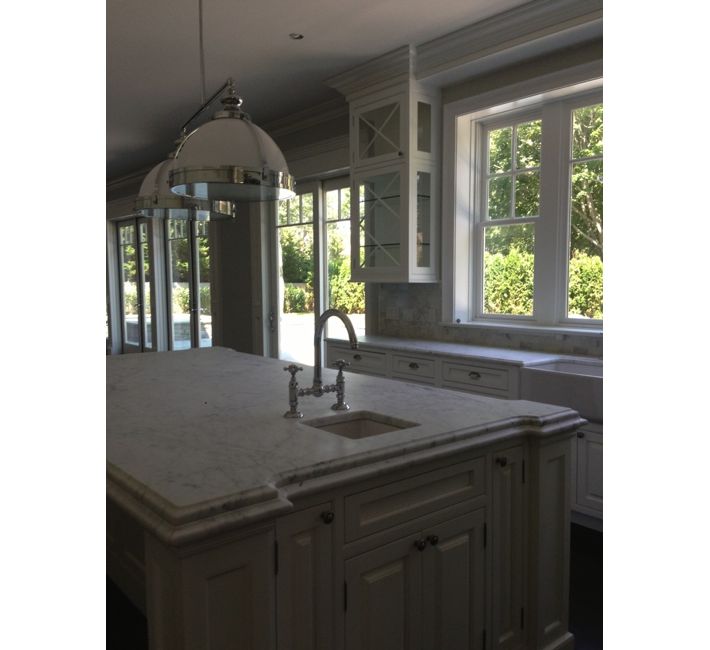 The open kitchen features custom cabinets, marble countertops, backsplash and large island.
The open kitchen features custom cabinets, marble countertops, backsplash and large island. 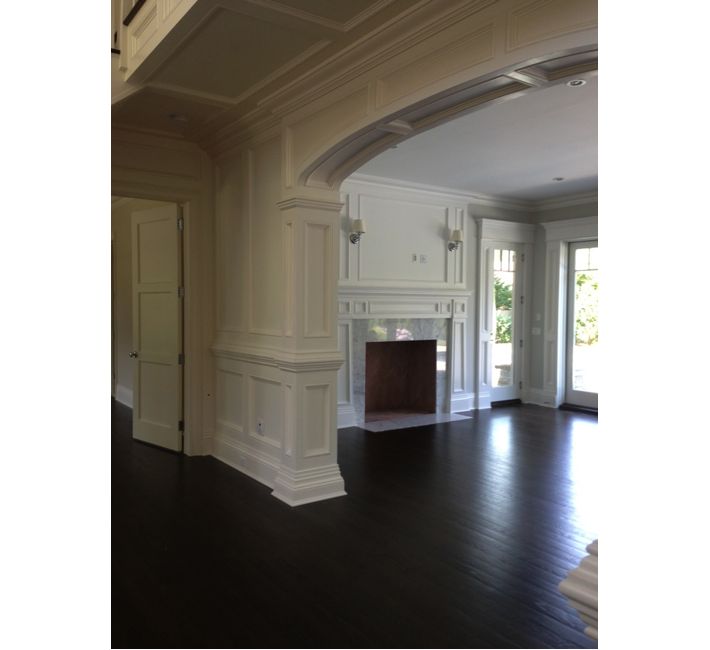 A fireplace anchors the open living space at the opposite end of the kitchen.
A fireplace anchors the open living space at the opposite end of the kitchen. 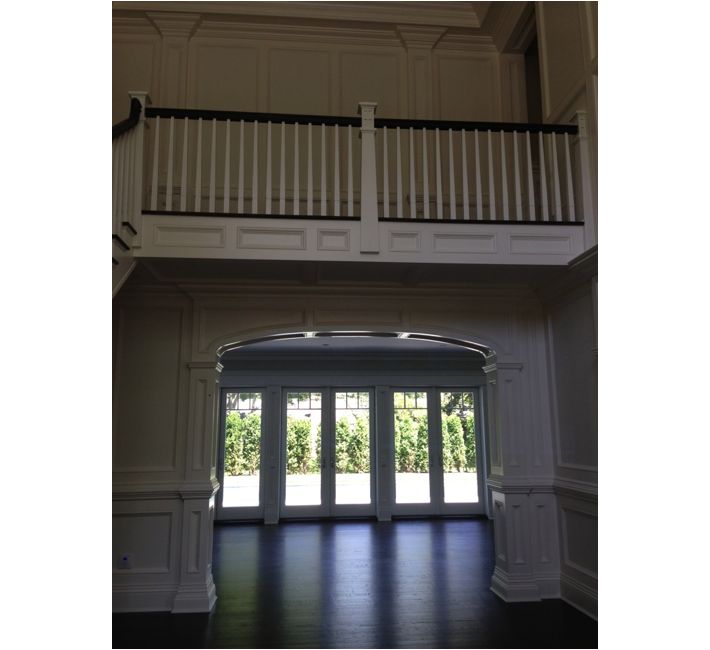 The entranceway has a 2-story foyer with beautiful detailed moldings.
The entranceway has a 2-story foyer with beautiful detailed moldings. 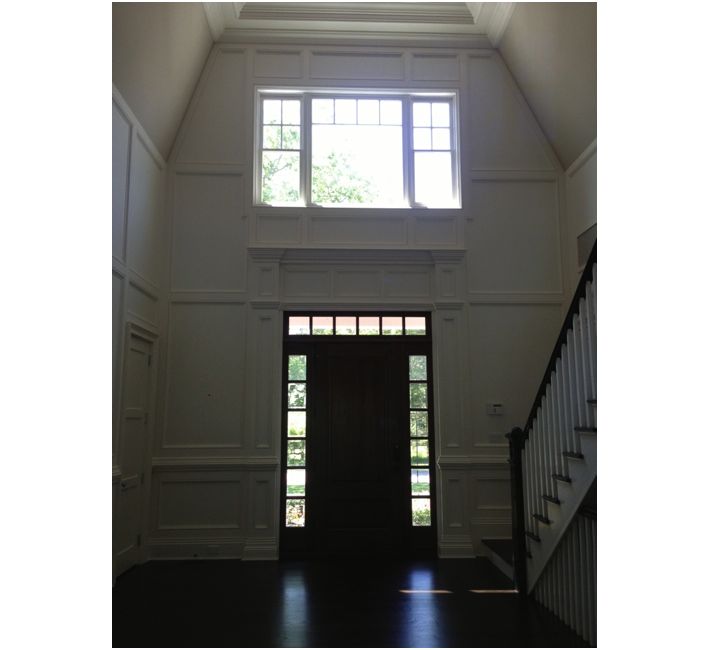 Looking back a the front entrance.
Looking back a the front entrance. 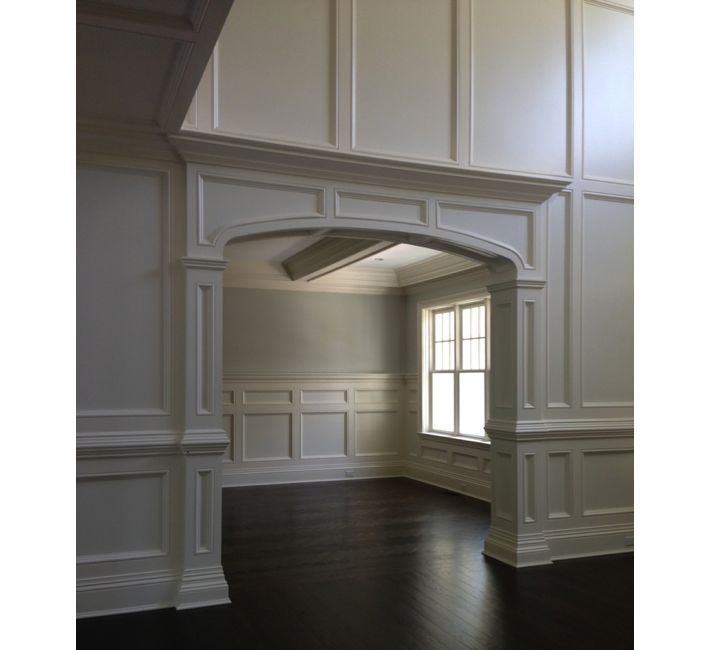 A formal dining room and study with fireplace also are on the first floor.
A formal dining room and study with fireplace also are on the first floor. 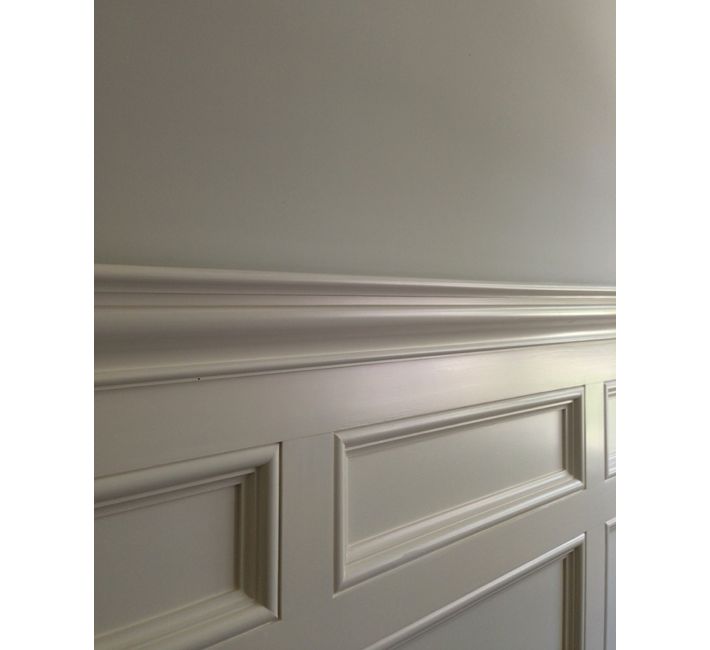 A molding detail.
A molding detail. 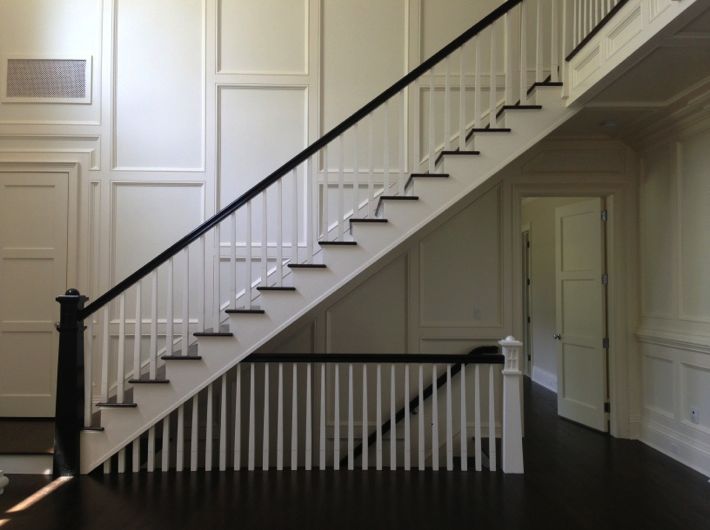 The open staircase leads to both upstairs and down to the finished basement.
The open staircase leads to both upstairs and down to the finished basement. 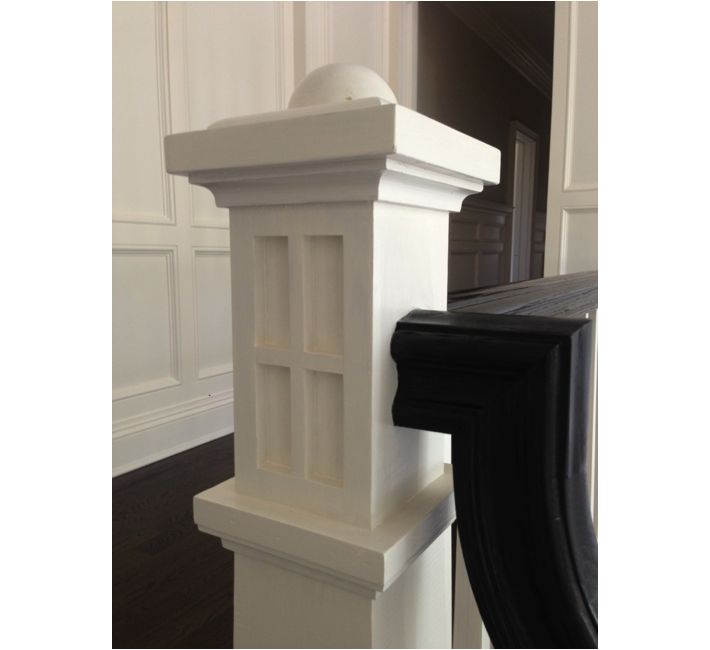 A railing detail.
A railing detail. 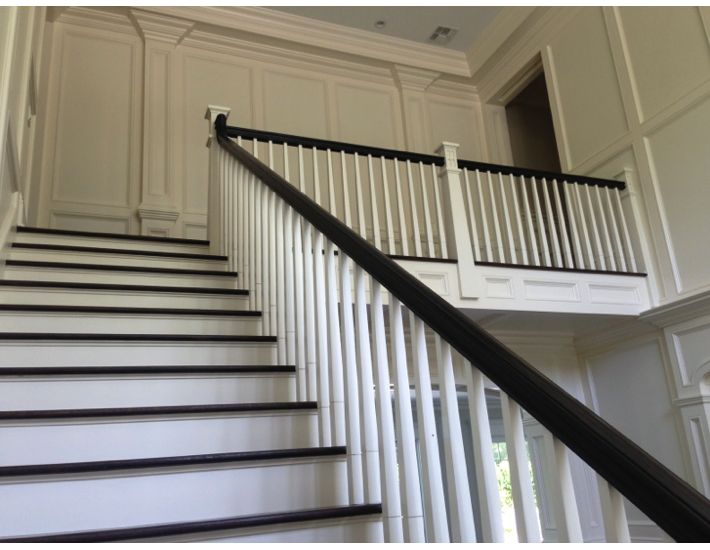 The stairs leading to the second level which features 3 bedrooms and baths and the master bedroom, master bath and master walk-in closet.
The stairs leading to the second level which features 3 bedrooms and baths and the master bedroom, master bath and master walk-in closet. 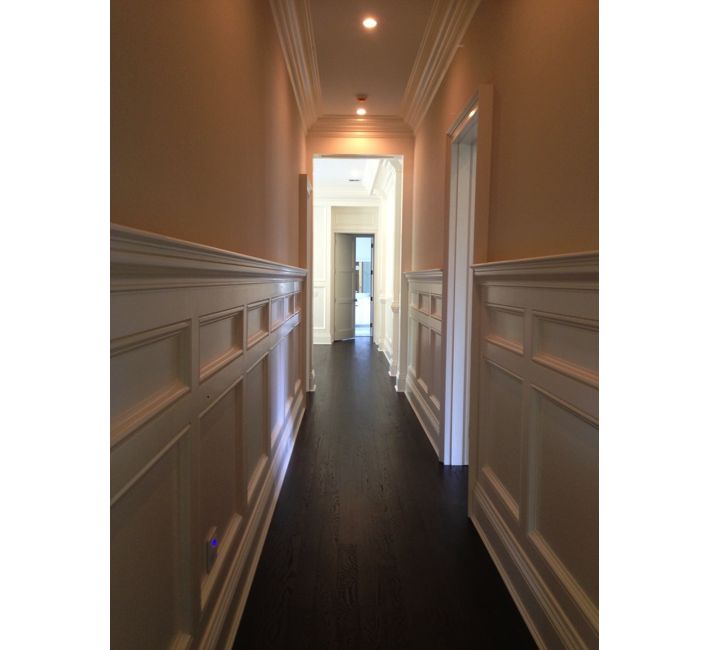 The second floor hallway. Oak hard wood floors run throughout the home.
The second floor hallway. Oak hard wood floors run throughout the home. 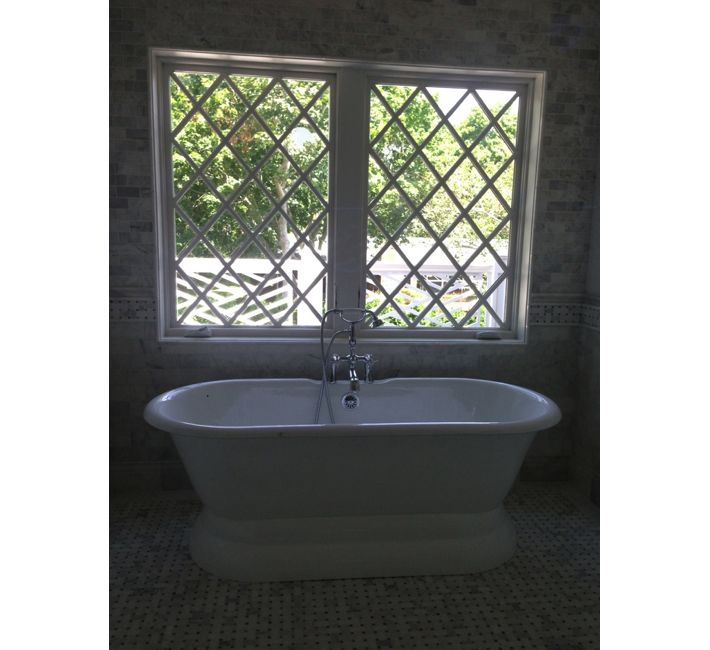 The master bathroom features a large picture window and soaking tub.
The master bathroom features a large picture window and soaking tub. 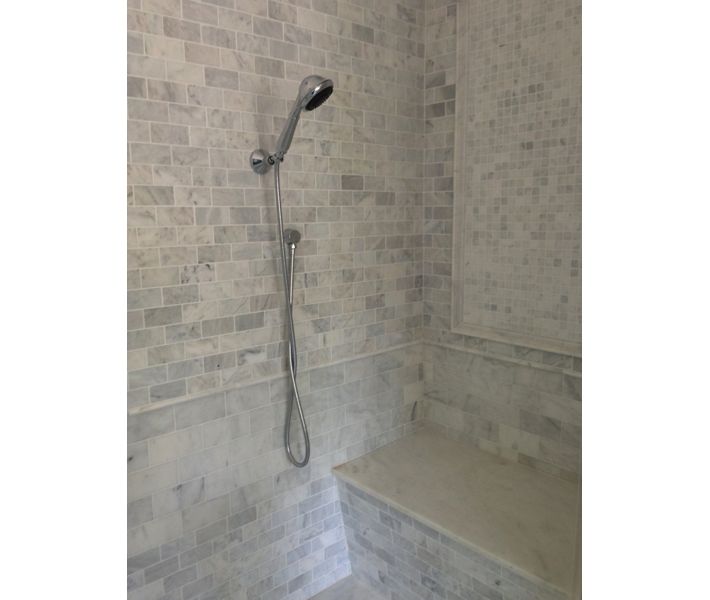 A marble shower bench is just one of the many wonderful details.
A marble shower bench is just one of the many wonderful details. 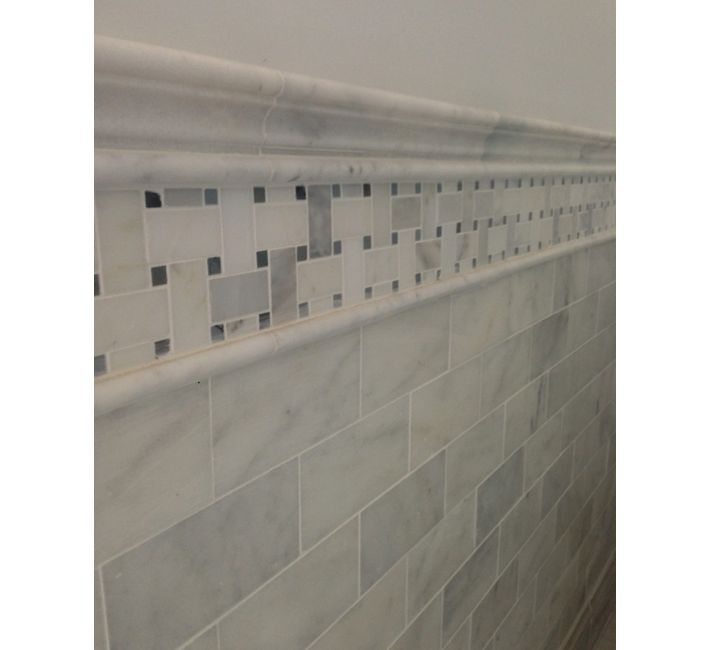 A tile detail in the master bath.
A tile detail in the master bath.
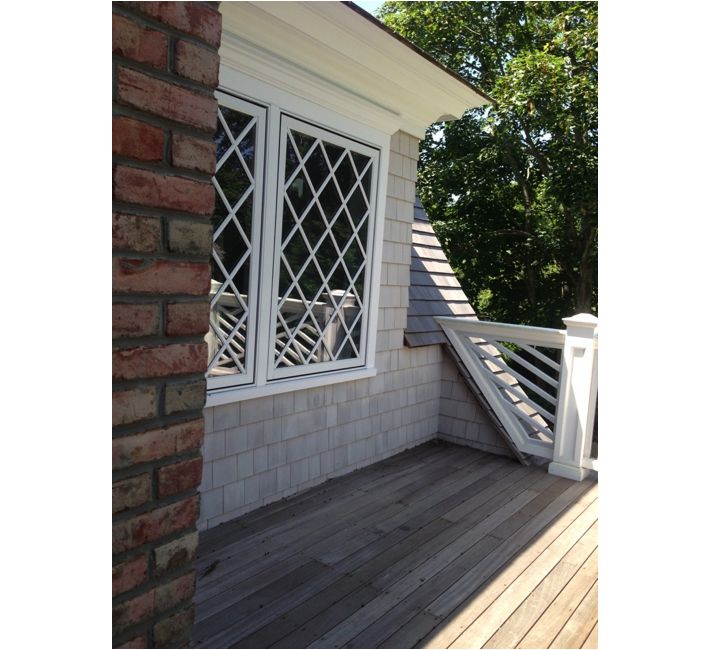
A balcony off of the master bedroom overlooks the pool and yard.
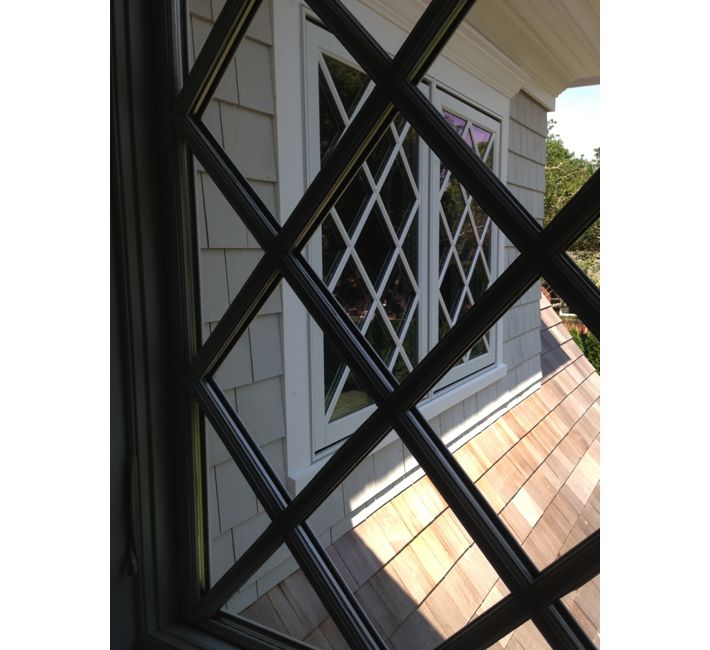
A window detail.
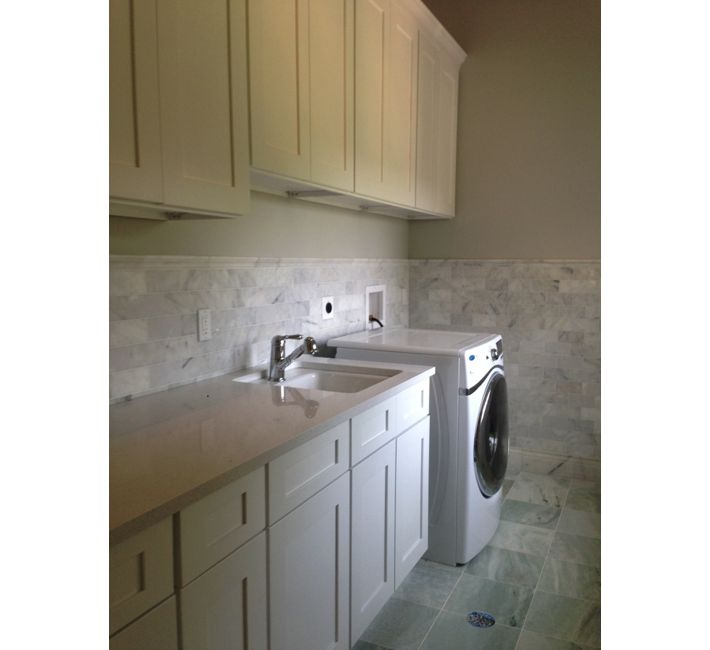
The laundry is located on the second floor for convenience.
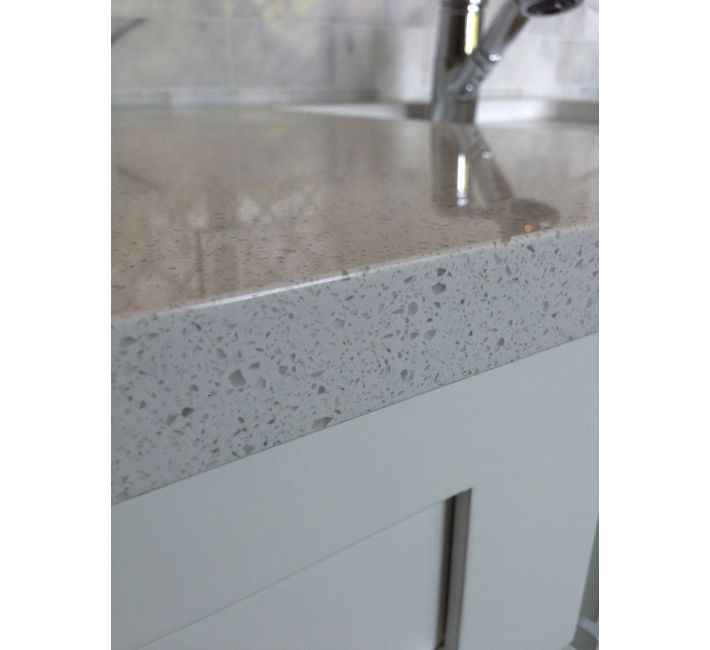
A great work surface/ counter in the laundry for folding and sorting clothes.
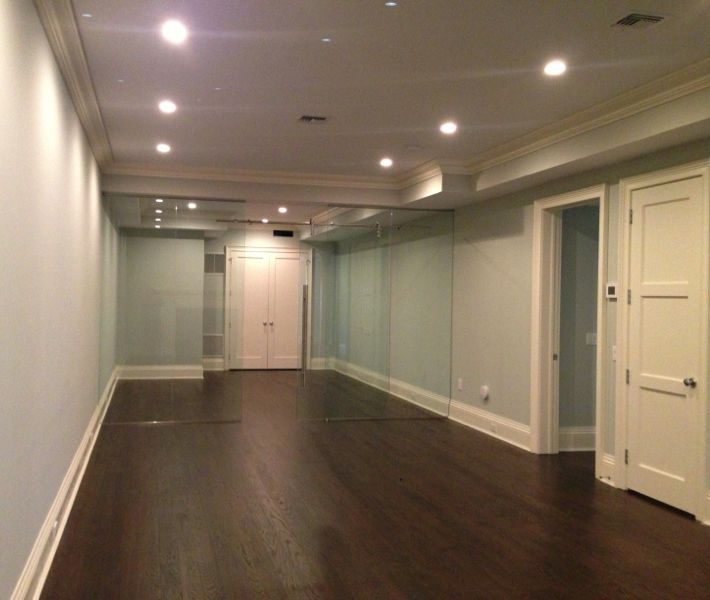
The finished basement has a glass enclosed area for a gym, a bedroom and bath and 2 living areas with 2 fireplaces (shown below). There is also a wine room.
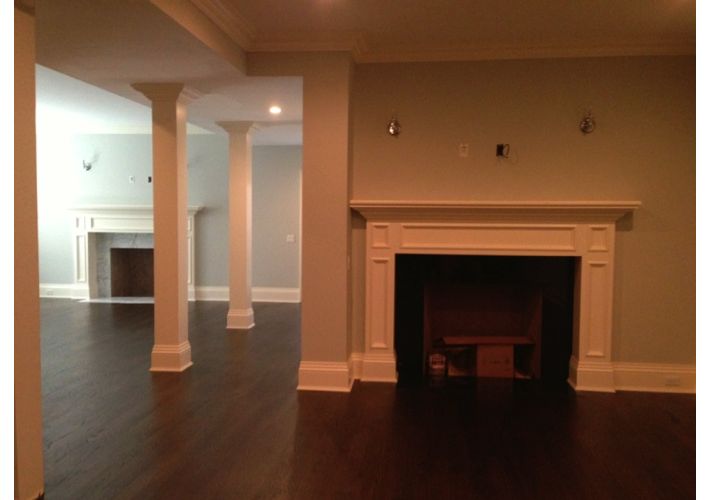
Outside also features a stone fireplace adjacent to the spa and pool for cool nights.
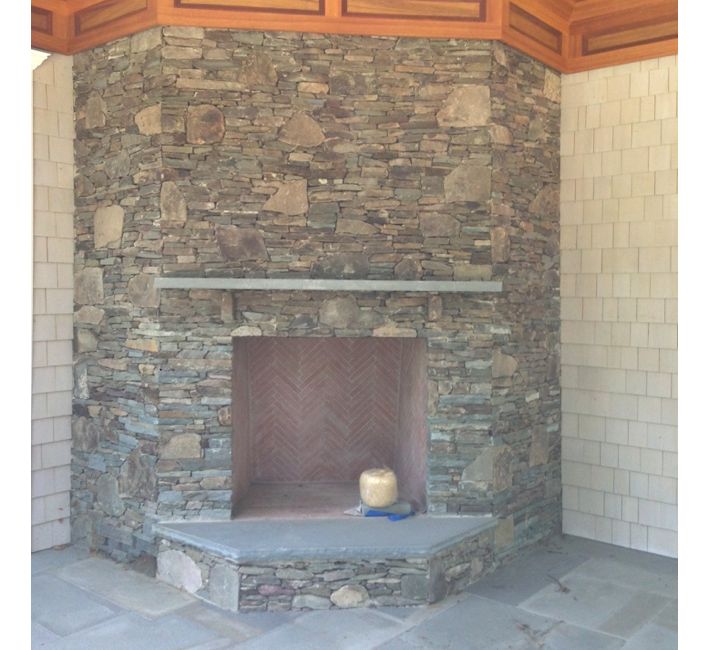
Just imagine decorating this outdoor fireplace for all the holidays! We love this stone mantel.
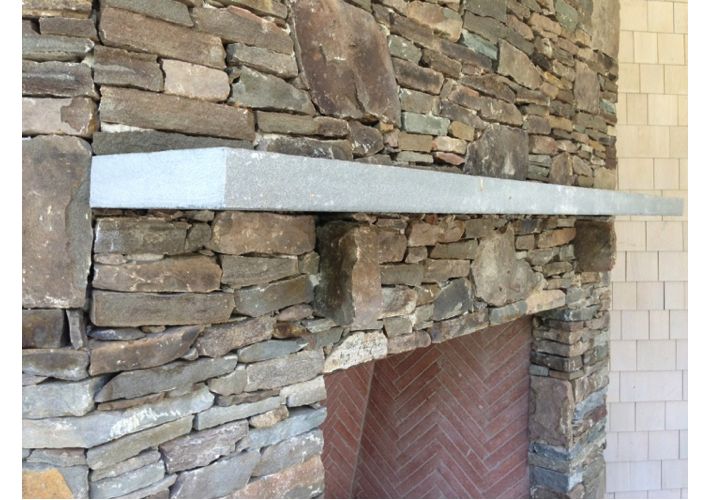
We hope you enjoyed a peek inside this Hampton’s home. Thank you to Georgica Builders for this insiders look.











